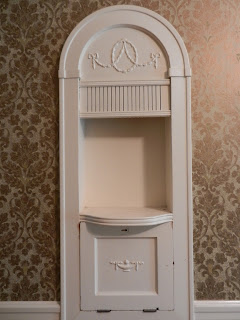One of the things that makes this wonderful, old home so special is the fact that so many of the original architectural features and design elements remain intact throughout the structures. This is largely due to the fact that we are only the fourth family to own this property! K.D. Rose and his wife, Elizabeth, built the house in 1931. Transfers of the property occurred first to the Marcon Family in 1956, then to the Freund Family in 1966, and finally to us, the Barnes Family, in 1992. Over the years, we've enjoyed meeting many of the family members and friends of previous owners and hearing their stories about the house and the many features that make it unique.
One of the features we especially like in the house is the hardwood floors - oak and pecan - throughout.
 |
| Pecan floor detail |
 |
| Oak floor detail |
 |
| Original oak parquet floor in the library |
Besides the floors, there are many other original wood features throughout the house. The library has sugar pine paneling and built-in, floor-to-ceiling bookshelves on three of the walls.
Three sets of mahogany french doors grace the entrances to the dining room and living room.
 |
| Mahogany doors hang along the main hallway |
Original glass doorknobs are on many of the doors throughout the house.
 |
| Detail of mahogany door with glass doorknob, sugar pine paneling in the background |
Many other painted wood details add interest and character to the interior.

This stained glass window, created by
Idaho Falls Art Guild founder, Helen Auperle, is a striking feature in the main back entryway.

 Nine-foot ceilings on the main floor provide a dramatic setting for original decorative features throughout the house.
Nine-foot ceilings on the main floor provide a dramatic setting for original decorative features throughout the house.
In the family room, hand-hewn wooden beams complement the large, rock wall and wormy-pine paneling. According to Mrs. Rose, the beams were taken from the Officer's Club at Farragut Naval Station in northern Idaho.
Many of the original wall sconces installed by Mrs. Rose are in place throughout the house.
This is one of four original sconces still in the living room. These sconces were purchased by Mrs. Rose in 1931 from an antique shop in Ithaca, New York.
These are just some of wonderful features that
make this house unique!








.jpg)





No comments:
Post a Comment